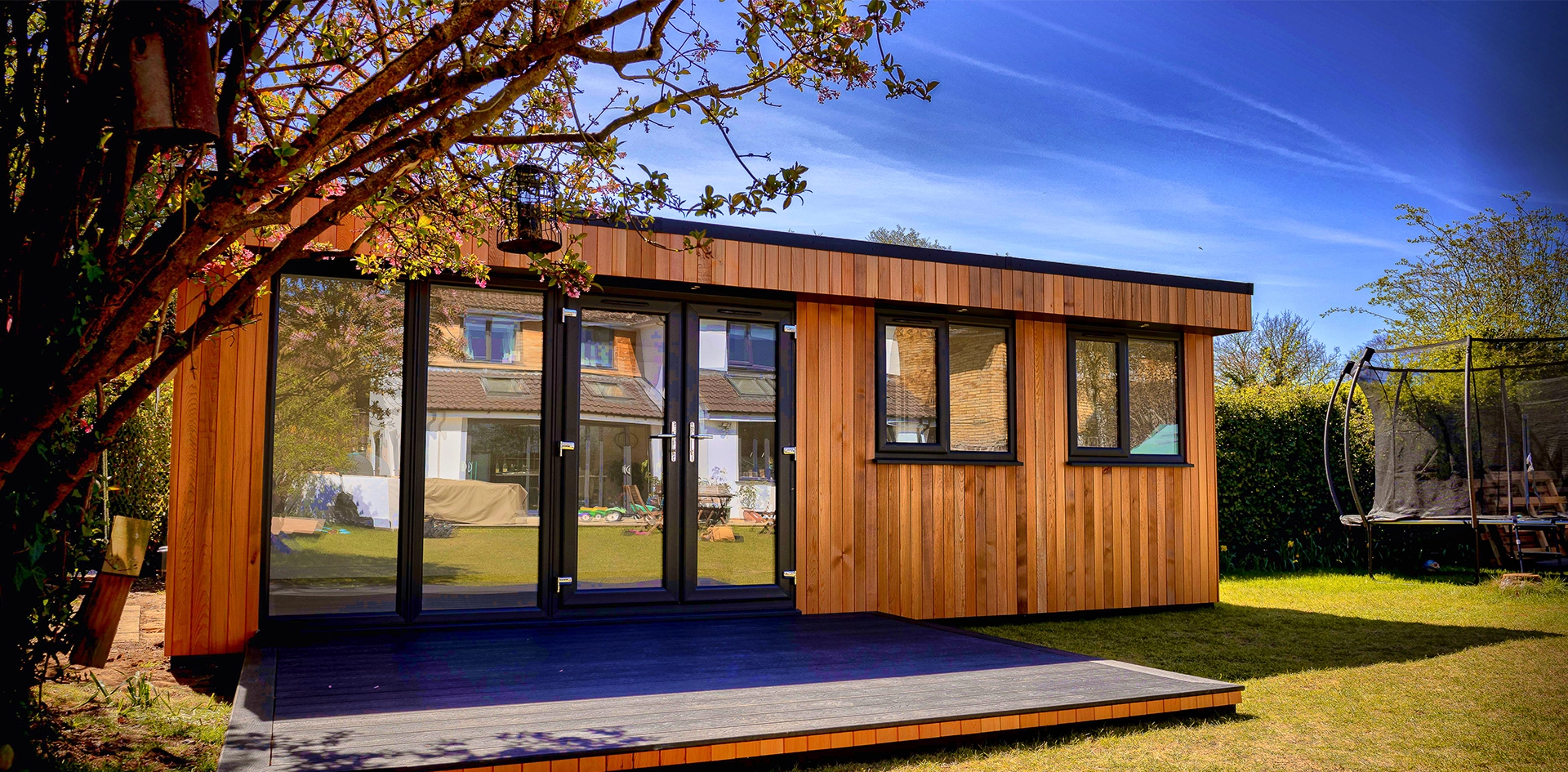Planning Permission

Planning Permission – Making Annexes Simple
Simplifying the Process—From Design to Approval
At MyGrannyAnnexe, we understand that planning permission can feel overwhelming. Whether you’re building a granny annexe or a garden room using modern SIP panels (Structural Insulated Panels), our expert team handles the entire process on your behalf—so you can focus on creating the perfect space for your family or lifestyle.
📋 Do I Need Planning Permission?
While some garden structures can be built under Permitted Development Rights, a granny annexe intended for permanent living typically does require planning permission or a lawful development certificate. Factors like size, use, placement, and local regulations all matter.
But don’t worry—we’re here to guide you through it all.
✅Our Planning Permission Services Include:
Free Initial Consultation
We’ll assess your project and site to determine whether planning permission or a certificate of lawfulness is needed.Full Planning Application Preparation
We prepare and submit your application, including architectural drawings, site plans, and supporting documents.Liaison with Local Authorities
We communicate directly with your local planning department, answer their queries, and provide any necessary revisions.Permitted Development Advice
If your project qualifies, we can help you proceed under Permitted Development—saving you time and paperwork.Design Compliance
Our SIP panel builds are engineered to meet modern building regs and energy standards, ensuring planning approval is more likely.
🏗️ Why Use SIP Panels?
SIP (Structural Insulated Panel) construction offers many benefits:
Fast build time with less disruption
High thermal performance (ideal for year-round use)
Strong, long-lasting structures
Eco-friendly and energy-efficient
We design and build fully compliant SIP panel annexes and garden rooms tailored to your site and planning requirements.
